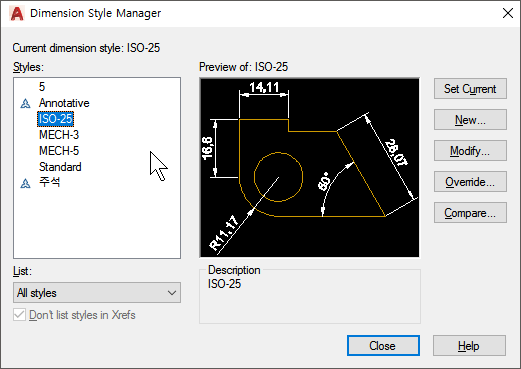How to register and use drawing area?
(1-1 Basic Setting / 1-2 Basic Template / 1-3 Properties), the drawing must be finally registered. Add a group of user forms that manage drawing styles by vendor and size. You can manage from the Set / Add Drawing Area tab, and you can load the initial drawing area by specifying the drawing area name, annotation, and scaling.
A. Drawing Area Location
B. How to Register the Drawing Area
1) Select drawing area setting / addition tab
2) Select user form
3) Create user form group ★: After creating name, click 'Add' button.
4) Select User form ★: If you select Add button, the set file will be loaded.
5) Create drawing area name
6) OK button
=> Please refer to the image below
If it is registered normally, SIZE will be recognized as a standard size and will be displayed in the preview window.
If it is not registered normally, an alert window will pop up as shown below.
C. Things to check
 |
| (Figure-A) |
a. If the block insertion point is set outside the paper size (A0 to A4) (Figure-A)
b. If the letter length adjustment arrow of MTEXT is set outside the paper size (A0 ~ A4)
(Figure-B)
c. Run the ZOOM Extents function to make sure you are in full screen.




























